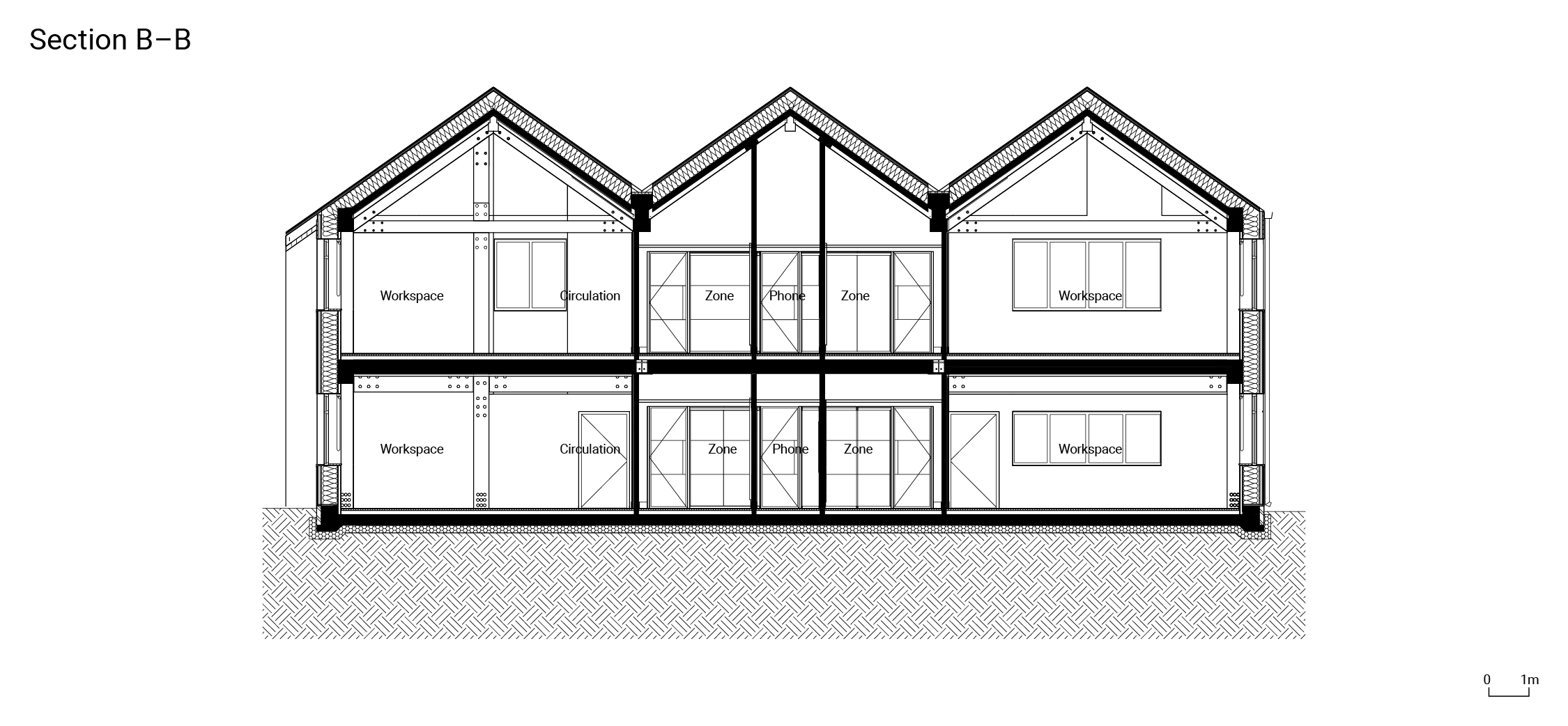
Microsoft Rare by LOM architecture and design
Architect’s Choices
Understanding the architectural language of the existing campus, as well as local and regional buildings, helped to inform the façade design and material choices.
LOM was asked to create a new 1,200m2 wellbeing workplace for 70+ staff that represents the unique culture and energy of Rare and the wider Microsoft context at Rare’s existing campus in Twycross in rural Leicestershire. We wanted to create a building that concentrates on ecology, amenity and sustainability – and is of its place, drawing inspiration from regional architecture and using local materials and suppliers where possible.
Louvres
Levolux
Infiniti Aluminium
Façade
levolux.com
Simon Marett, director, LOM architecture and design
Clay tiles
Marley
Humber Sandface
Roof
marley.co.uk
Bricks
Ibstock
Grosvenor Autumn Flame
Façade
ibstock.co.uk

This led to the development of a design that maximises a range of energy-saving and water-reducing technologies, alongside low embodied carbon materials, a timber frame structure and a building form influenced by local vernacular barn structures.
Microsoft Rare is a state-of-the-art, net-zero-in-operation gaming development centre for Rare, an Xbox Game Development Studio.
Timber cladding
Accoya
Radiata Pine (New Zealand)
Cladding
accoya.com


Project data
The interior design needed to carefully consider users on the neurodivergent spectrum, providing flexible sit/stand desks and the incorporation of familiarity and flexibility: a design with acoustic and visual privacy and controlled lighting at each individual desk. Collaboration space with playful graphics and biophilia is woven throughout the interior spaces to foster a sense of togetherness among those working there.
The textured timber façades feature louvres and herringbone detailing that reference local heritage buildings and the natural surroundings. Careful orientation on site maximises daylight inside the office space and significantly reduces the impact of solar gain – together with mixed-mode ventilation, operable windows and optimised window sizes to balance heat gains with daylight benefits.
Tom Hofton, associate director, LOM architecture and design

Selected products
